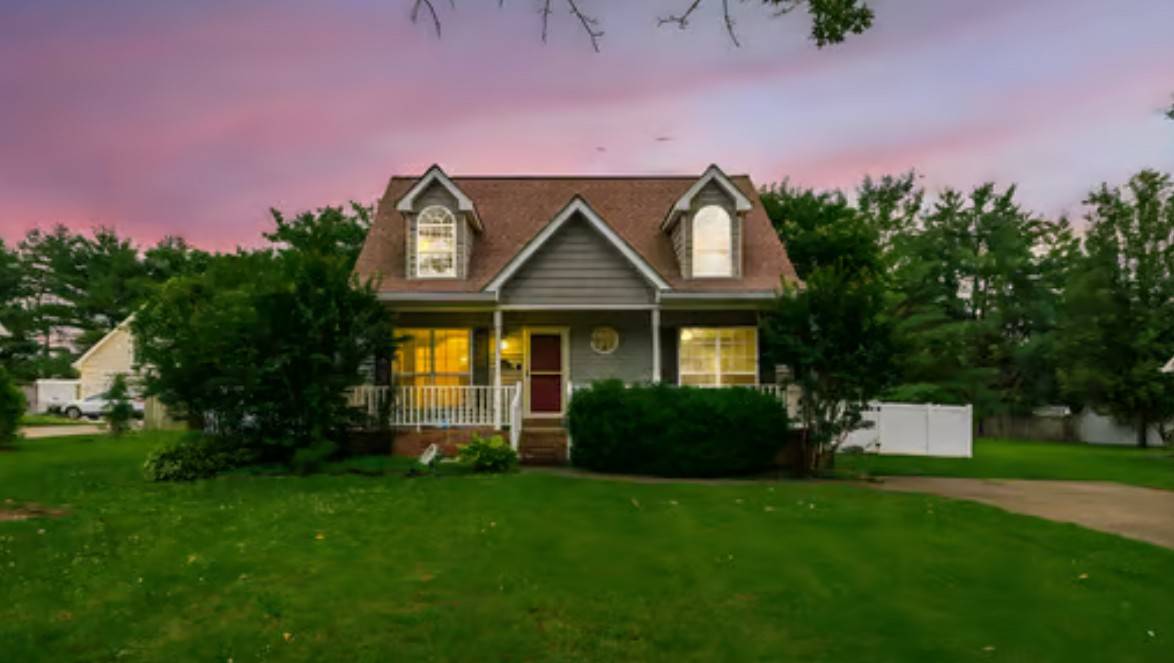3 Beds
3 Baths
1,434 SqFt
3 Beds
3 Baths
1,434 SqFt
Key Details
Property Type Single Family Home
Sub Type Single Family Residence
Listing Status Active
Purchase Type For Sale
Square Footage 1,434 sqft
Price per Sqft $271
Subdivision Cambridge Farms Ph1-
MLS Listing ID 2914691
Bedrooms 3
Full Baths 2
Half Baths 1
HOA Fees $260/ann
HOA Y/N Yes
Year Built 1994
Annual Tax Amount $1,387
Lot Size 0.330 Acres
Acres 0.33
Lot Dimensions 74.50 X 190.55 IRR
Property Sub-Type Single Family Residence
Property Description
Location
State TN
County Sumner County
Rooms
Main Level Bedrooms 1
Interior
Heating Central
Cooling Central Air, Electric
Flooring Wood, Tile
Fireplace N
Appliance Electric Oven, Range, Dishwasher, Microwave, Refrigerator, Stainless Steel Appliance(s)
Exterior
Utilities Available Electricity Available, Water Available
View Y/N false
Private Pool false
Building
Story 2
Sewer Public Sewer
Water Public
Structure Type Brick,Vinyl Siding
New Construction false
Schools
Elementary Schools Howard Elementary
Middle Schools Liberty Creek Middle School
High Schools Liberty Creek High School
Others
Senior Community false

"My job is to find and attract mastery-based agents to the office, protect the culture, and make sure everyone is happy! "






